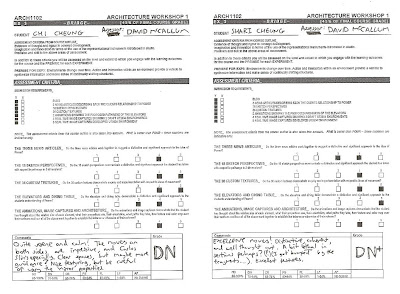
Wednesday, 24 October 2007
Experiment Three - Final Submission: FileFront Links
Final Submission UT2004 Model (11.97mb)
http://files.filefront.com/DM+ARCH1102+EXP3+2007+DavLut2/;8875214;/fileinfo.html
http://files.filefront.com/DM+ARCH1102+EXP3+2007+DavLut2/;8875214;/fileinfo.html
Experiment Three - Final Submission: Images + Comments
Final Submission
Clients: Ratan Tata and Carlos Slim
Clients: Ratan Tata and Carlos Slim
 Ratan Tata's office is simply adorned, with a humble layout to the desk. Situated at a distance from the rest of the structure, Tata's office reflects his rise to power without compromising of his humanity. The screen allows views to the rest of the structure, but also allows privacy.
Ratan Tata's office is simply adorned, with a humble layout to the desk. Situated at a distance from the rest of the structure, Tata's office reflects his rise to power without compromising of his humanity. The screen allows views to the rest of the structure, but also allows privacy. The glass walkway joining Tata's office to the business/meeting room reflects his transparent method of business, rather than revealing or glorifying the user.
The glass walkway joining Tata's office to the business/meeting room reflects his transparent method of business, rather than revealing or glorifying the user. At its connection, the glass walkway is supported and integrated with the main structure. Along with Tata's personal elevator, this integration reflects his respect for the consumer, and their mutual regard.
At its connection, the glass walkway is supported and integrated with the main structure. Along with Tata's personal elevator, this integration reflects his respect for the consumer, and their mutual regard. The 'landscape' of the meeting point. The two entrepreneurs are seperated from the consumers by their wealth and social position. However, the consumer is the basis of their power, and the landscape swoops up through the dividing glass floor to create the place of interaction and business, the table/s.
The 'landscape' of the meeting point. The two entrepreneurs are seperated from the consumers by their wealth and social position. However, the consumer is the basis of their power, and the landscape swoops up through the dividing glass floor to create the place of interaction and business, the table/s. Carlos Slim's office is on a more intimidating scale. His desk, and personal lift are centred, backed by a grid/screen revealing the main structure on one side (and allowing views from the meeting room of the gargantuan office), and by a vast window on the other which reveals the world at his feet, and frames Carlos at his desk.
Carlos Slim's office is on a more intimidating scale. His desk, and personal lift are centred, backed by a grid/screen revealing the main structure on one side (and allowing views from the meeting room of the gargantuan office), and by a vast window on the other which reveals the world at his feet, and frames Carlos at his desk.Experiment Three: Week Three - DRAFT UT2004 Map #2
Draft UT2004 model of the meeting space of the entrepreneurs.
This draft meeting place is missing the glass floor which will ultimately seperate the two clients from the landscape under their feet.
A sense of scale is developed with this interaction.
The model is textured with a single test texture (GrOovy Baby!); ultimately the model will feature different textures for various segments of the meeting place, the main 'bar' itself, and the two opposing offices, as well as glass and more extensive usage of movers.
This draft meeting place is missing the glass floor which will ultimately seperate the two clients from the landscape under their feet.
A sense of scale is developed with this interaction.
The model is textured with a single test texture (GrOovy Baby!); ultimately the model will feature different textures for various segments of the meeting place, the main 'bar' itself, and the two opposing offices, as well as glass and more extensive usage of movers.
Interaction with the model

Running into Ratan Tata's 'lobby'.
'Swoop' shaft on the left.
Elevator shaft on the right.
Missing are the glass walls continuing from the walkway and seperating the user from the shaft itself, bar an elevator entrance.
Generalised Real-time Images
Wednesday, 17 October 2007
Experiment Three: Week Three - Independent Study
Example of dining/meeting table in SketchUp.
Although distanced and elevated from the 'landscape' seen below them, the entrepreneurs Ratan Tata and Carlos Slim must accept the fact that their monetary worth is founded upon the people; the 'common' ground rises above the distancing glass plane to physically interact with the two corporate leaders at their place of business and control.
The two tables constructed from a single swoop of the landscape gives the ability for the entrepreneurs to interact with the landscape separately, or at the same table; facing either the same or opposing directions. The deep central chasm creates a visual point and a 'lure' for movement into the meeting space, while also dividing the tables and allowing through-access and passage. This central chasm also plunges low enough to allow hinting views both up into the meeting space from Ratan Tata's 'lobby', and vice-versa.
The two tables constructed from a single swoop of the landscape gives the ability for the entrepreneurs to interact with the landscape separately, or at the same table; facing either the same or opposing directions. The deep central chasm creates a visual point and a 'lure' for movement into the meeting space, while also dividing the tables and allowing through-access and passage. This central chasm also plunges low enough to allow hinting views both up into the meeting space from Ratan Tata's 'lobby', and vice-versa.
Subscribe to:
Posts (Atom)














































