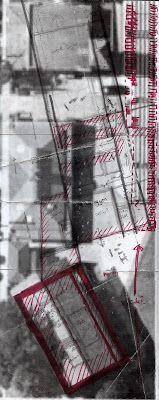Similar approaches to an integration of landscape and architecture include FOREIGN OFFICE ARCHITECTS' Yokohama International Ferry Terminal (1994-2002), which almost lifts a flap of ground to fold, crease and manipulate into an architectural container.
FOREIGN OFFICE ARCHITECTS
Yokohama International Ferry Terminal
Yokohama International Ferry Terminal





PLOT architects' Maritime Youth House (2004) in Copenhagen integrates roof, floor, interior and exterior with a manipulated plane of 'terrain' delicately referencing, and situated upon, the site.
PLOT (now disbanded)
Maritime Youth House
Maritime Youth House











































